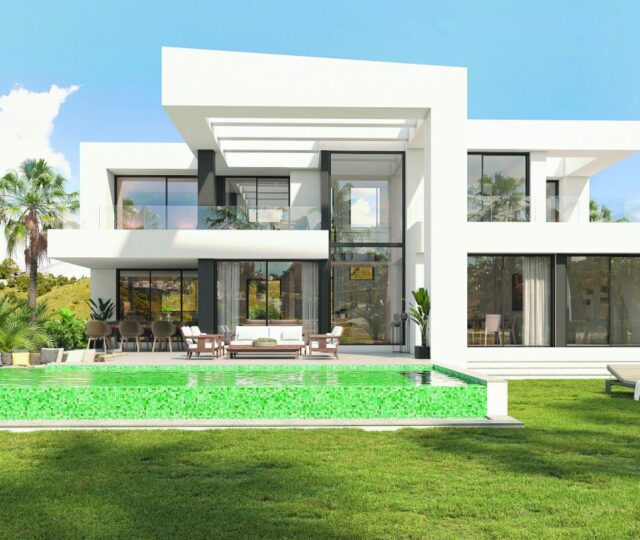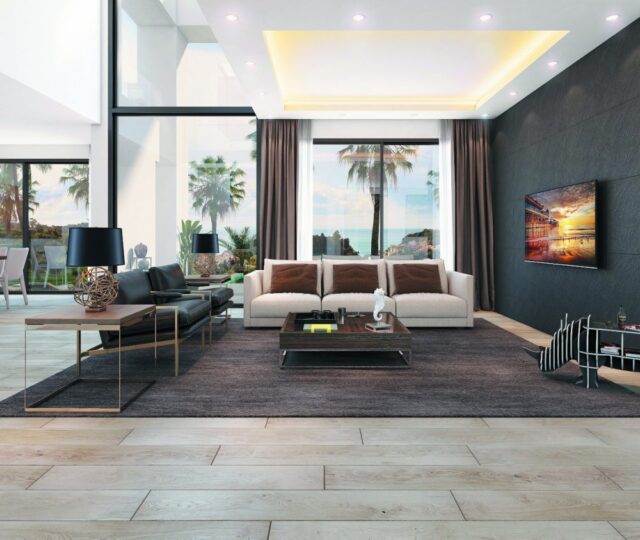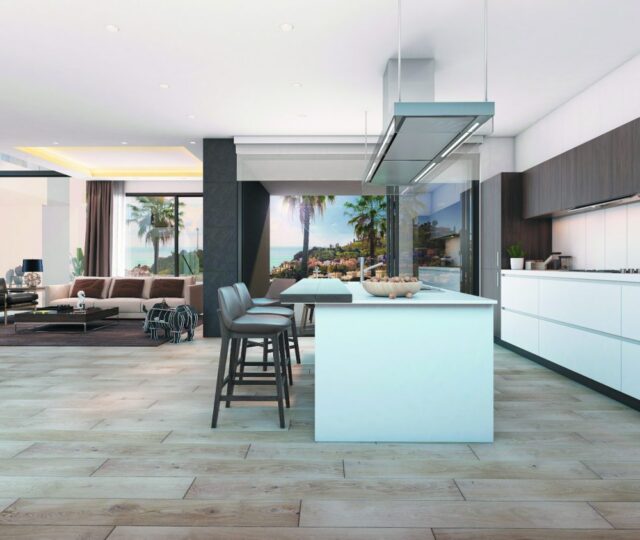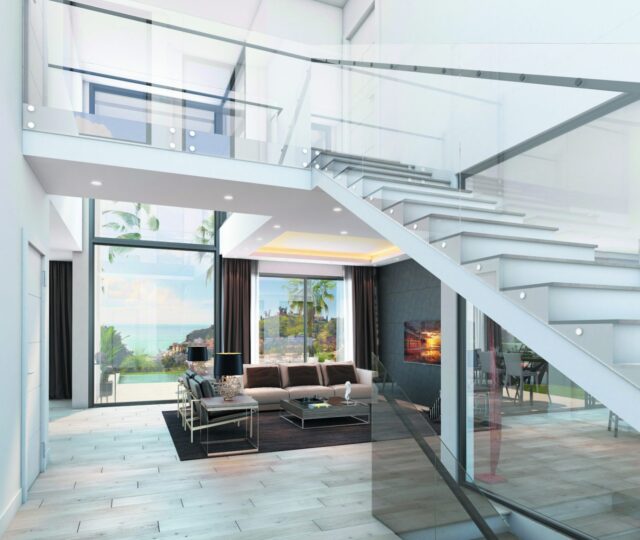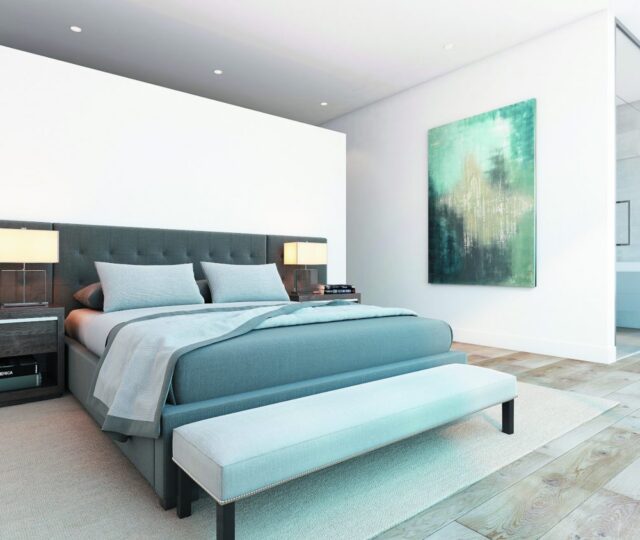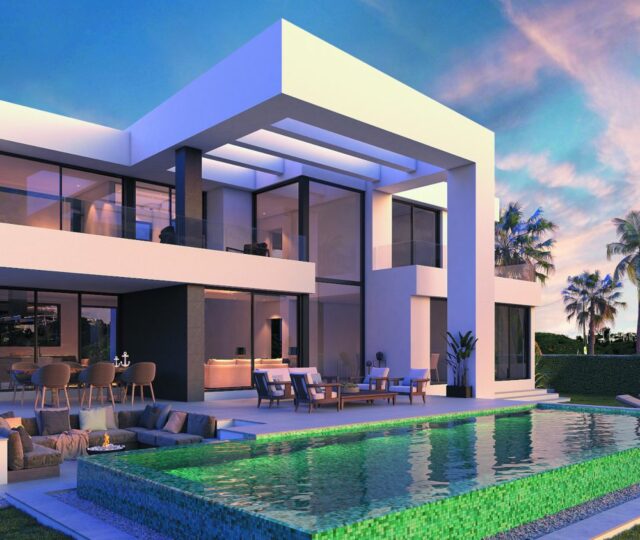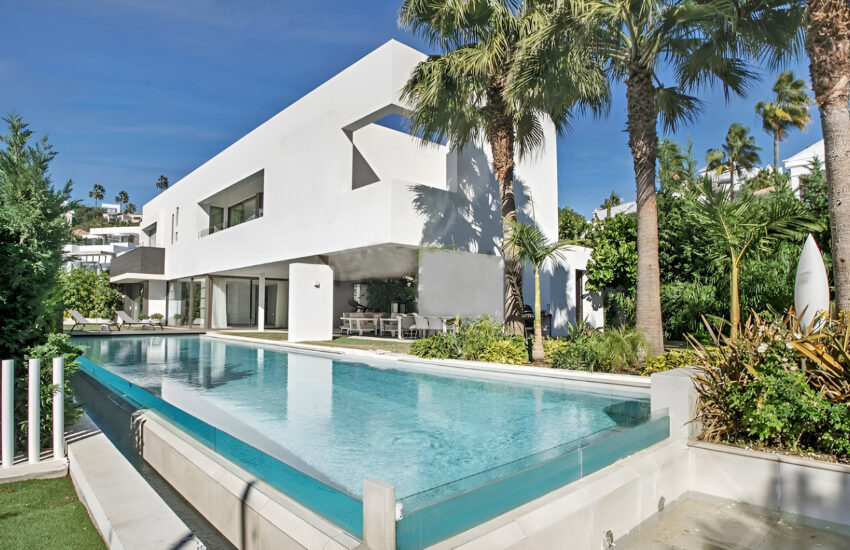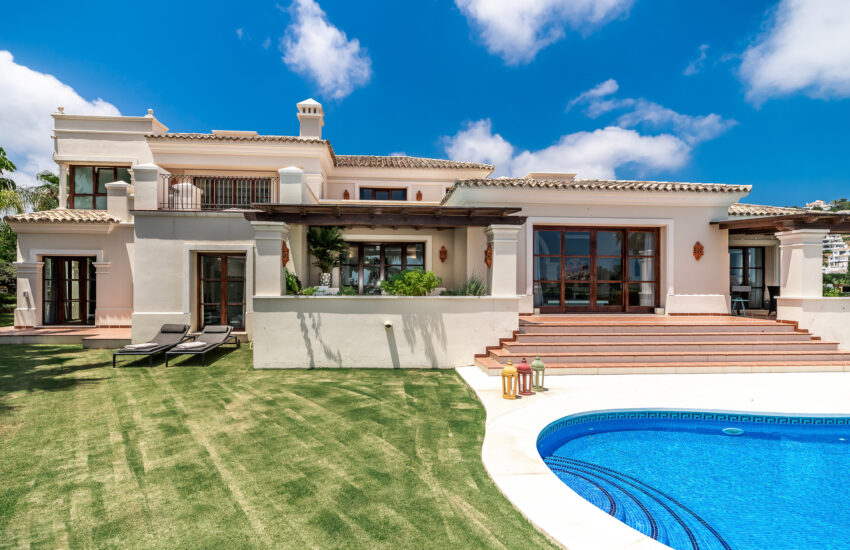Minimalist design homes in Colinas del Limonar
Description
This development offers different types of properties that adapt to the needs of each client. A modern and functional project with 3 and 4 bedroom homes where the large terraces are the main protagonists. A design studied to satisfy the current needs of the market, and whose maximum exponent is to guarantee comfort, wellbeing and quality in all the finishes and details. In addition, you have at your disposal a team of professionals to study, on plan, all the distribution modifications you wish to make.
The homes have been designed to make the most of natural light, are south-facing and have large windows that extend from floor to ceiling, achieving a perfect integration of the living room with the terrace, the garden and excellent views of the sea.
Each house has a built area of over 360 m2, with a spacious living room, en-suite bedroom, a spectacular private porch with direct access from the living room and kitchen, a large private garden with direct access to the swimming pool.
The houses are distributed as follows:
- Ground floor: Each house has direct and individual access. The entrance hall leads into the spacious and bright living room with large windows. On the same floor we find a magnificent and spacious kitchen from which we can access the attractive outdoor porch, with a paved surface, depending on the type of house. The rest of the rooms on this floor offer different layouts from one to three bedrooms. The bathroom on this floor stands out for its quality, with all the details oriented towards comfort. We will also find a private garden of up to 225 m2, depending on the type of property, which not only fulfils an aesthetic or entertainment function, but also contributes to maintaining the right temperature at any time of the year. It is divided into two areas: a paved area and an area of landscaped vegetation. Swimming pool with a chill-out area. Garage with space for two or three cars depending on the type of house.
- Upper floor: It is distributed in a master bedroom with a large dressing room and en-suite bathroom. Depending on the type of property, there are also two or three bedrooms and one or two bathrooms. All of them are south facing with sea views.
- Basement floor: It has three large parking spaces (depending on the type of property) and a multi-purpose area that can be used as a wine cellar, study or games area.
Details
-
Property ID:PR0003
-
Built area:361 - 398 m²
-
Bedrooms:3
-
Garages:3
-
Price:from1.050.000€
-
Property Status:
Amenities
- Air conditioner
- Basement
- Garage
- Garden
- Swimming Pool
- Terrace


